Radical South Tyrol hotel redefines Alpine architecture
Milan-based architect Peter Pichler composes a radical interpretation of South Tyrol's traditional Alpine vernacular with the new Hotel Milla Montis in Maranza
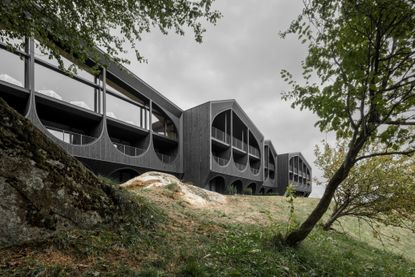
The new Hotel Milla Montis in Maranza is set amidst the mountainous grandeur of Italy’s South Tyrol. Located at the head of the Puster Valley, a favourite spot for hikers, the hotel nestles amongst Alpine meadows in the foothills of the Dolomites. So far, so bucolic, but the form of this new structure is a radical interpretation from the region’s traditional vernacular.
Designed by the Milan-based Peter Pichler Architecture, the 30-room hotel presents itself as a cluster of four galleried terraces overlooking the spectacular landscape views, with each grouping set beneath a distinctive pitched roof. This gives the impression of a cluster of buildings, not just one monolithic structure, all the better to fit in with the centuries’ worth of timber structure scattered around these hills.
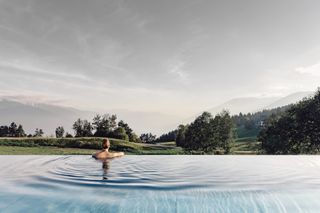
The architects cite the Alpine region’s classic wooden architecture as key inspiration, but the inverted arch layout on the two upper floors is an elegant twist, mirroring the inset, deep cut arches that provide shelter to the terraces on the lowest floor. These curved shapes are derived from one of the most common and ancient agricultural tools from the region, the traditional pitchfork. The nearby village of Maranza has its origins in farming, as do many of these small mountainside communities, and the hotel’s blackened wood façades evoke the region’s barns and shelters.
The hotel nestles into a South Tyrol hillside, with eight rooms, a spa and pool on the lower basement floor, fifteen more rooms on the lower ground floor above and the remainder of the rooms and dining spaces on the ground floor. This arrangement gives the impression of a single storey building from the north, with a ‘full’ south façade giving every interior space a view down the valley – the best rooms on the upper floor also have a freestanding bath with a view.
The interiors also update local traditions, combing light ash wood furniture and fittings with dark slate and splashes of green loden textiles on the dining and informal seating. Understated, elegant and effortlessly contemporary, Pichler has given Alpine architecture a new lease of life.
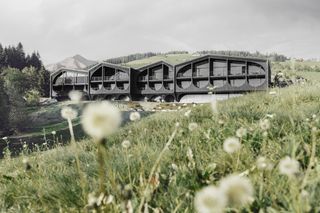
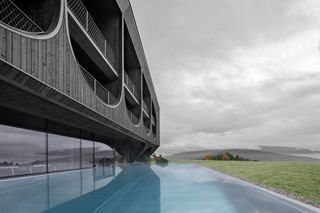
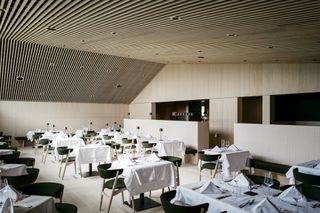
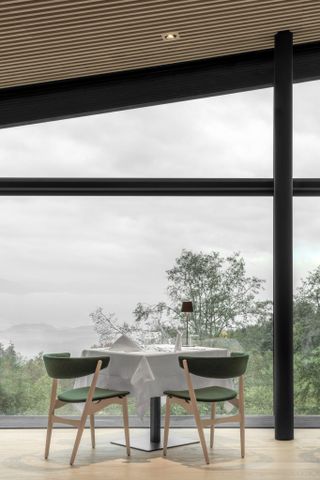
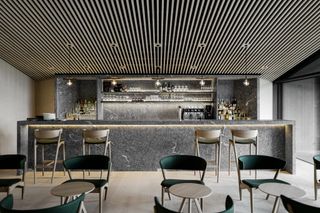
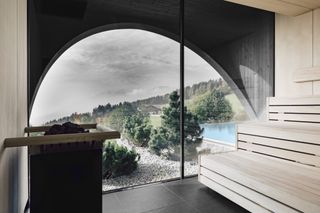
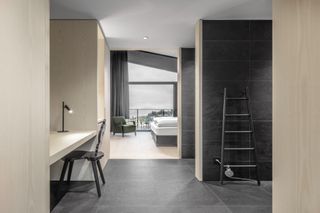
INFORMATION
Wallpaper* Newsletter
Receive our daily digest of inspiration, escapism and design stories from around the world direct to your inbox
Jonathan Bell has written for Wallpaper* magazine since 1999, covering everything from architecture and transport design to books, tech and graphic design. He is now the magazine’s Transport and Technology Editor. Jonathan has written and edited 15 books, including Concept Car Design, 21st Century House, and The New Modern House. He is also the host of Wallpaper’s first podcast.
-
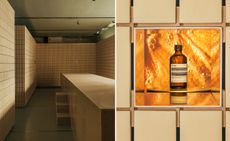 Aesop’s Salone del Mobile 2024 installations in Milan are multisensory experiences
Aesop’s Salone del Mobile 2024 installations in Milan are multisensory experiencesAesop has partnered with Salone del Mobile to launch a series of installations across Milan, tapping into sight, touch, taste, and scent
By Hannah Tindle Published
-
 Dial into the Boring Phone and more smartphone alternatives
Dial into the Boring Phone and more smartphone alternativesFrom the deliberately dull new Boring Phone to Honor’s latest hook-up with Porsche, a host of new devices that do the phone thing slightly differently
By Jonathan Bell Published
-
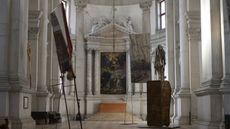 Berlinde De Bruyckere’s angels without faces touch down in Venice church
Berlinde De Bruyckere’s angels without faces touch down in Venice churchBelgian artist Berlinde De Bruyckere’s recent archangel sculptures occupy the 16th-century white marble Abbazia di San Giorgio Maggiore for the Venice Biennale 2024
By Osman Can Yerebakan Published
-
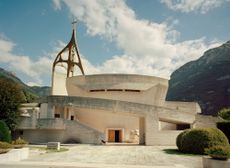 Giovanni Michelucci’s dramatic concrete church in the Italian Dolomites
Giovanni Michelucci’s dramatic concrete church in the Italian DolomitesGiovanni Michelucci’s concrete Church of Santa Maria Immacolata in the Italian Dolomites is a reverently uplifting memorial to the victims of a local disaster
By Jonathan Glancey Published
-
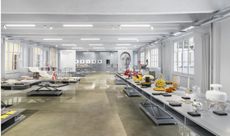 Milan’s 10 Corso Como revamp nods to the concept store’s industrial character
Milan’s 10 Corso Como revamp nods to the concept store’s industrial characterMilanese concept store 10 Corso Como unveils its new look by 2050+, a stripped-back design that nods to its 20th-century character
By Ellie Stathaki Published
-
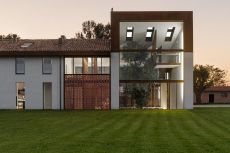 Carlo Ratti announced curator of Venice Architecture Biennale 2025
Carlo Ratti announced curator of Venice Architecture Biennale 2025Carlo Ratti has been revealed as the Director of the Architecture Department at the Venice Architecture Biennale 2025, with the specific task of curating the 19th International Architecture Exhibition
By Ellie Stathaki Published
-
 Floating infinity pool by Herzog & De Meuron at Lake Como is largest of its kind
Floating infinity pool by Herzog & De Meuron at Lake Como is largest of its kindHerzog & de Meuron creates the largest floating infinity pool in the world for Mandarin Oriental in Lake Como
By Lauren Ho Published
-
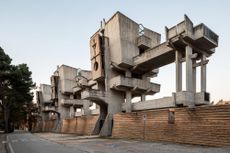 Best of brutalist Italian architecture chronicled in new book
Best of brutalist Italian architecture chronicled in new bookBrutalist Italian architecture enthusiasts and concrete completists will be spoilt for choice by Roberto Conte and Stefano Perego’s pictorial tour
By Jonathan Bell Published
-
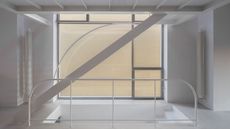 Studio Tropicana, Switzerland and Italy: Wallpaper* Architects’ Directory 2023
Studio Tropicana, Switzerland and Italy: Wallpaper* Architects’ Directory 2023Based in Switzerland and Italy, Studio Tropicana is part of the Wallpaper* Architects’ Directory 2023, our annual round-up of exciting emerging architecture studios
By Ellie Stathaki Published
-
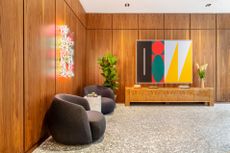 WeWork Meravigli blends past and present in a 21st-century office space
WeWork Meravigli blends past and present in a 21st-century office spaceWeWork Meravigli launches in Milan, bringing its ornate, historical new home to the 21st century
By Ellie Stathaki Published
-
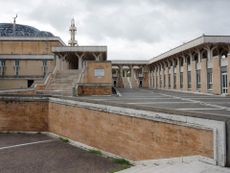 In memoriam: Paolo Portoghesi (1931 - 2023)
In memoriam: Paolo Portoghesi (1931 - 2023)Postmodernist Italian architect Paolo Portoghesi has died; writer David Plaisant celebrates his life and legacy, recalling his visit to Calcata for a feature in the Wallpaper* April 2021 issue
By David Plaisant Published