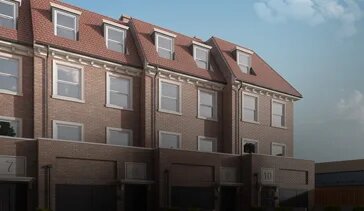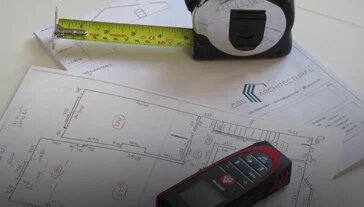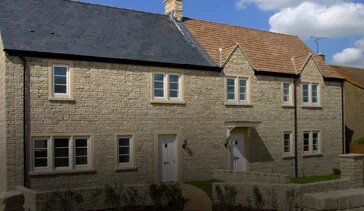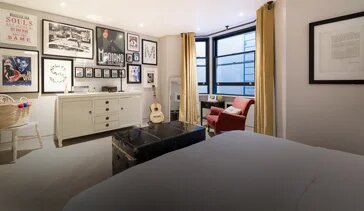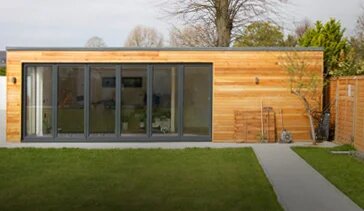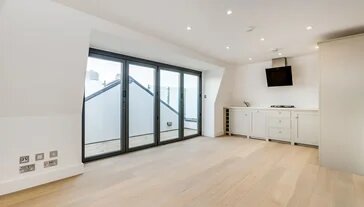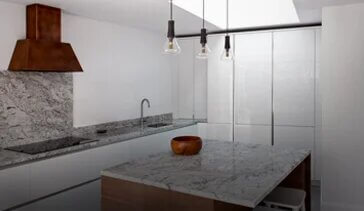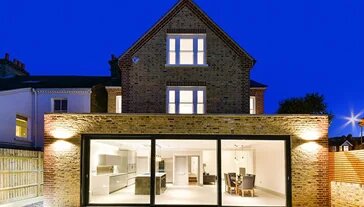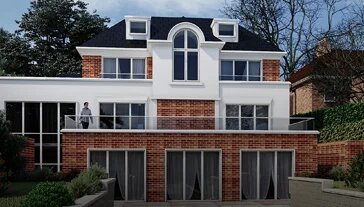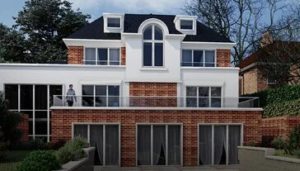Listed below are permitted developments, presented in summary form.
This is a brief overview: Please contact us for advice if you are looking for Loft conversions in Wimbledon across London.
PLANNING PERMISSION FOR LOFT CONVERSIONS
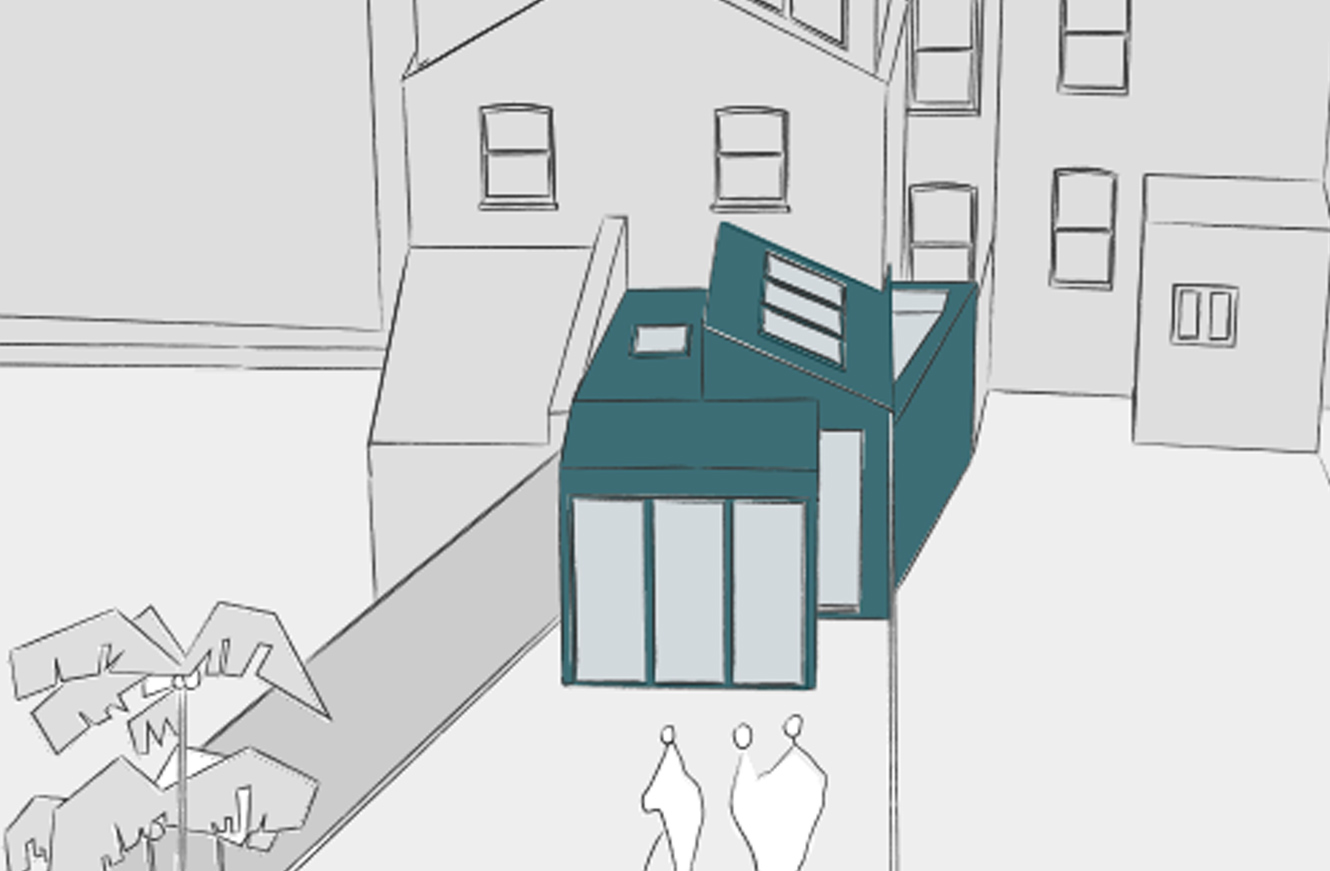
REAR LOFT EXTENSIONS
Rear loft extensions are considered permitted development providing they conform to the following:
- The additional roof volume created should not exceed 40m3 for attached houses and 50m3 for detached & semi-detached houses (the original house).
- The additional roof construction must NOT exceed the existing height of the roof or the original house.
- Any window on the side elevation must NOT be opening below 1.7m from the finished floor level and have obscured glazing.
- The additional roof construction must be set back at least 200mm from the face of the external wall, distance measured along the roof plane.
- Balconies, Verandas or raised platforms are NOT permitted
FRONT LOFT EXTENSIONS
Front loft extensions are NOT permitted development.
SIDE LOFT EXTENSIONS
Side loft extensions are NOT permitted development.
IMPORTANT NOTE:
Permitted development rights are NOT available on designated land, such as Conservation Areas, World Heritage Sites, National Parks, Areas of Outstanding Natural Beauty and National Parks
Works on lofts may affect bats, should evidence of bats exist a specialist survey will be required.
Expert Loft Conversions by GBS Architectural London
You may have seen numerous loft conversions in London and wondered whether the property's new build or period could accommodate a loft conversion. When you bought your home, it might have seemed like the perfect size, but life can quickly change with the addition of children, and you may find yourself wondering if adding a room at the top of the house could prevent you from outgrowing your home.
Indeed, there are numerous benefits associated with getting a loft conversion.
- A loft conversion creates extra space without extending your home's overall footprint.
- A well-designed loft conversion can add value to your property.
- A loft conversion is the most cost-effective way of gaining new space than outbuilding conversions or adding a new basement.
Despite the many benefits, there are essential factors to consider before embarking upon a loft conversion project. So, we have put together this helpful guide to answer your key questions.
New Build Loft Conversions
Due to the construction methods used for newly built homes compared to older properties, adding a loft conversion can be more challenging. This is why you want to work with an architectural designer like GBS Architectural to guide you through the process. Steel is likely required to convert your loft to ensure the roof remains adequately supported.
Once you have decided to convert your loft, you want to make the most of the room you create. At GBS Architectural, we ensure that every design avenue is pursued in our role as loft conversion specialists. When you work with us, you can be assured that your design will be anything but dull. We consider your space requirements, taste and the functionality you have been dreaming of.
What Are The Benefits Of Loft Conversions?
When it comes to home improvement projects, there aren’t many things that can offer as many benefits as loft conversions, and it’s very possible that you’re considering getting in touch with experts just like us to find out more about converting your loft and extending your home.
However, if you’re still not sure whether a loft conversion in Wimbledon would be the right thing for you, keep reading to find out what just some of the benefits are and you might just be convinced.
Functional Design
Whilst many think a loft conversion adds a bedroom, the space you create can be used for whatever you desire. Living rooms, games rooms, libraries and galleries can all be designed in your unused loft, adding another dimension to your home.
We work carefully on every design to ensure a loft extension is visually appealing and functional. Built-in storage, space for an en suite, and adding dormers all ensure you can use the area within your loft to its full potential.
Maximising Space Efficiency
For many homeowners, space really is the most important thing, and they might even consider it the most precious commodity they have - after all, who wants to live in a cramped home? Loft conversions give you the perfect opportunity to make the most of an otherwise neglected area, and you’re effectively expanding your living space without the need for big downstairs extensions or, even more disruptive and expensive, moving to a new house altogether.
Whether your loft conversion becomes a new bedroom, a playroom for the kids, a home office, or just a cosy place to go to get away from it all, the versatility of loft conversions allows you to tailor the change to completely suit your specific needs and lifestyle.
Increase Property Value
As well as the immediate benefits of having more living space, loft conversions can boost your home’s value quite considerably - in fact, research suggests that a good loft conversion has the potential to add up to 20 percent to the overall value of the property. That increase isn’t just a great return on your investment, but it also makes your home much more appealing to any potential buyer, so you should be able to sell more quickly if you decide to do so in the future.
Avoid The Hassle Of Moving
Following on from the point above, moving can be an expensive and stressful thing to do, and it’s full of logistical challenges and lots of uncertainties. Loft conversions mean you can add the extra space you’re looking for without needing to move, which is always a positive thing if you love where you currently live and don’t actually want to live anywhere else.
By maximising the potential of your existing property and exploring the idea of loft conversions, you can enjoy the benefits of a larger, more functional home without having to uproot your entire life - that’s a win-win situation.
Cost-Effective Home Improvement
Compared to other types of home improvements and extensions, loft conversions often represent a more cost-effective solution to whatever it is you need. The existing structure of the loft space gives you a great foundation for the project, which means there won’t be the need for extensive groundwork or massive structural changes.
On top of this, the relatively simple construction process and shorter timeframe needed (when you use experts, of course) for loft conversions can mean lower labour and material costs, making it a budget-friendly thing to do if you want to increase or expand your living space.
More Energy Efficiency
Modern loft conversions can also make your entire home a lot more energy efficient because you’ll be properly insulating the area while the work is done. When you do that, and when you add energy efficient windows (which is definitely something to consider if you want a lighter, brighter room), you can minimise heat loss during the colder months and reduce the need to turn your heating up high. This means your living area is a lot more comfortable and it means your energy bills will be much lower too - you’ll reduce your carbon footprint and pay less while you take care of the planet.
Loft Conversions Are Personal To You
Your home has to be a reflection of your unique personality and lifestyle, and loft conversions give you the ideal opportunity to be as creative as you want to be and design a space that truly resonates with you and what you want from your home.
Perhaps you want a gorgeous master suite with a luxurious ensuite bathroom, a sunlit studio where you can be as artistic as you want, or a stylish entertainment area for hosting gatherings with friends and family - the fact is that loft conversions mean all these things and much more are absolutely possible. With careful planning and attention to detail, loft conversions can become a bespoke retreat that’s just for you.
Adapt To Changing Needs
Life is always changing around us, and sometimes those changes mean we need more space - it might be a larger family, a switch to working from home, a desire for a gym or an art studio, and so on. Loft conversions can give you the flexibility you need to adapt to changing needs in your life, whatever they might be.
Value
Although you may not be trying to add value to your home, adding room is likely to affect what your house is worth. Our architectural designers can offer advice on how estate agents or prospective buyers might view your plans.
FAQs
Do you need an architect for a loft conversion?
It's advisable to employ the services of an architect to ensure the success of your loft conversion project.
What is the minimum height for a loft conversion?
You'll need a minimum of 2.2m of usable space for a loft conversion.
Do loft conversions need planning permission?
Loft conversions don't always require planning permission. However, there are specific parameters your design will need to adhere to, which is why a specialist Architectural service is often recommended.
Will the foundations of my property support a loft conversion?
Adding extra weight to your home by converting your loft can put additional stress on the foundations, so it's advisable to get an expert's advice to ensure your property can support a loft conversion before embarking on the project.
How long will it take to convert my loft?
Loft conversions typically take 6 to 10 weeks to complete, depending on the complexity of the design and whether or not structural reinforcements are required.
Don't find your question answered here:
To speak to a member of our loft conversion specialist team, call GBS Architectural today for a no-obligation chat on 020 3384 9464.
This is not an exhaustive list and you should always seek advice before the commencement of any works.
