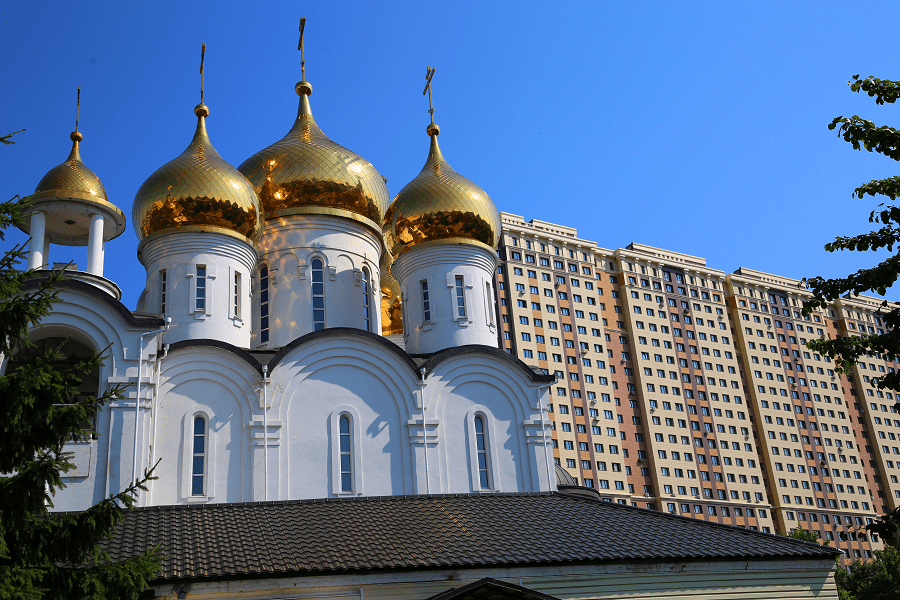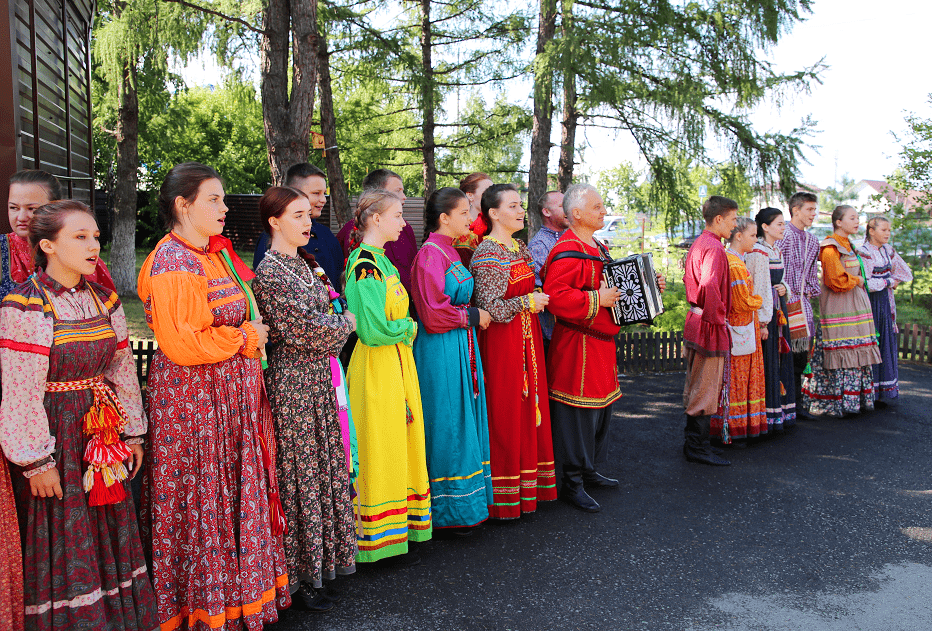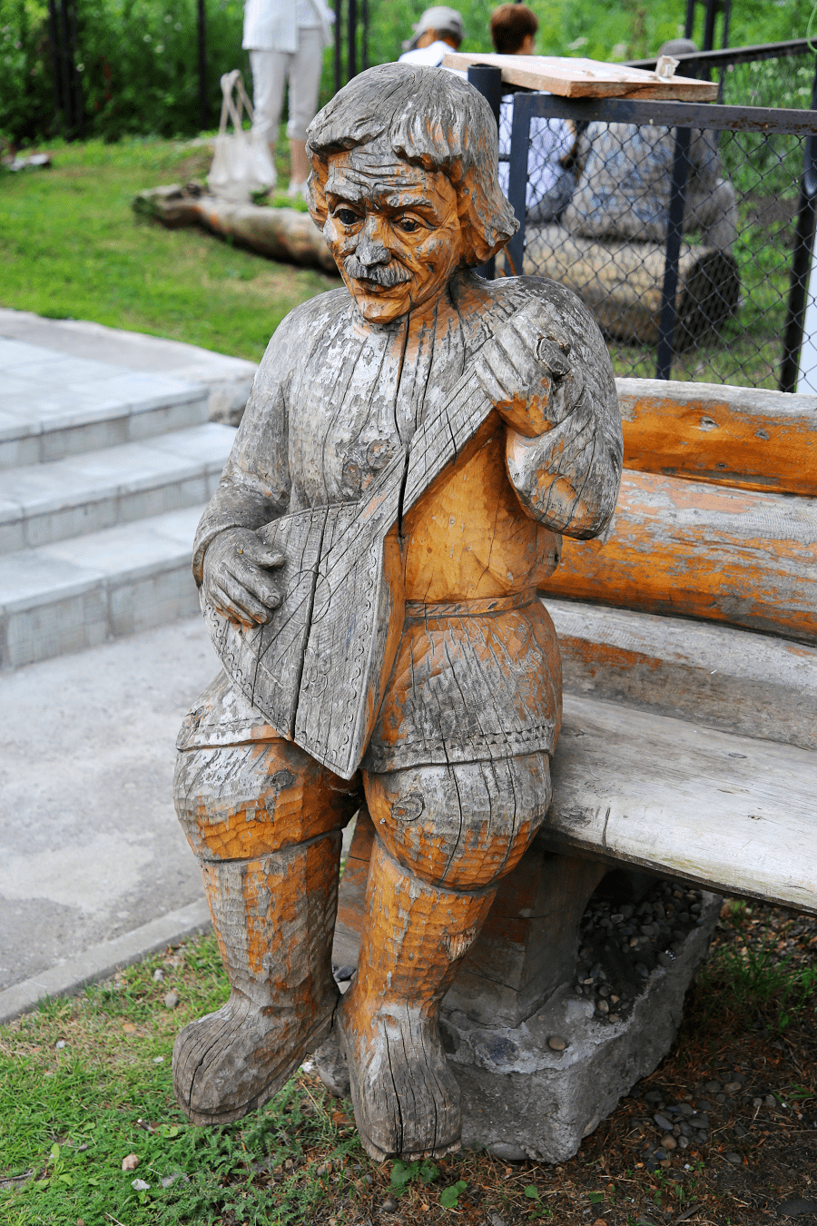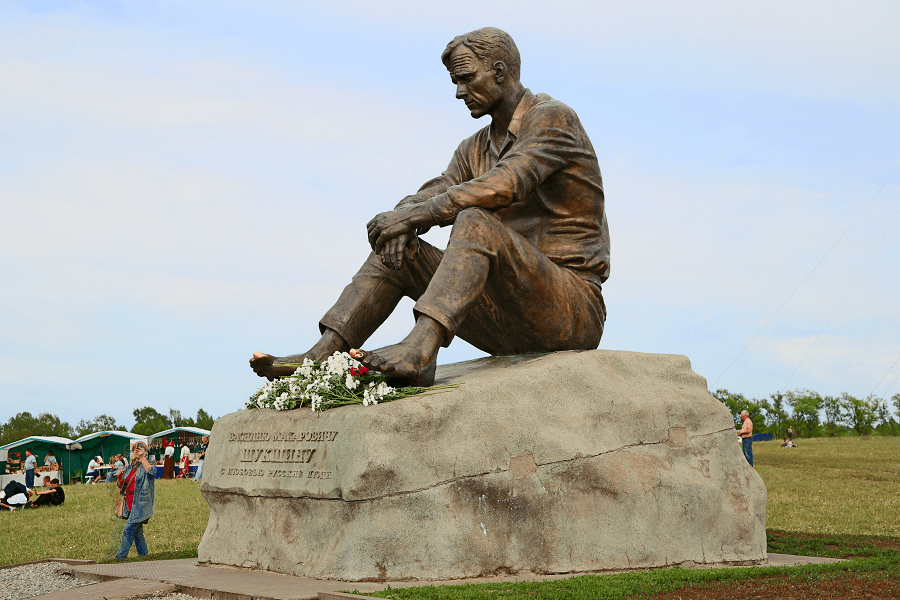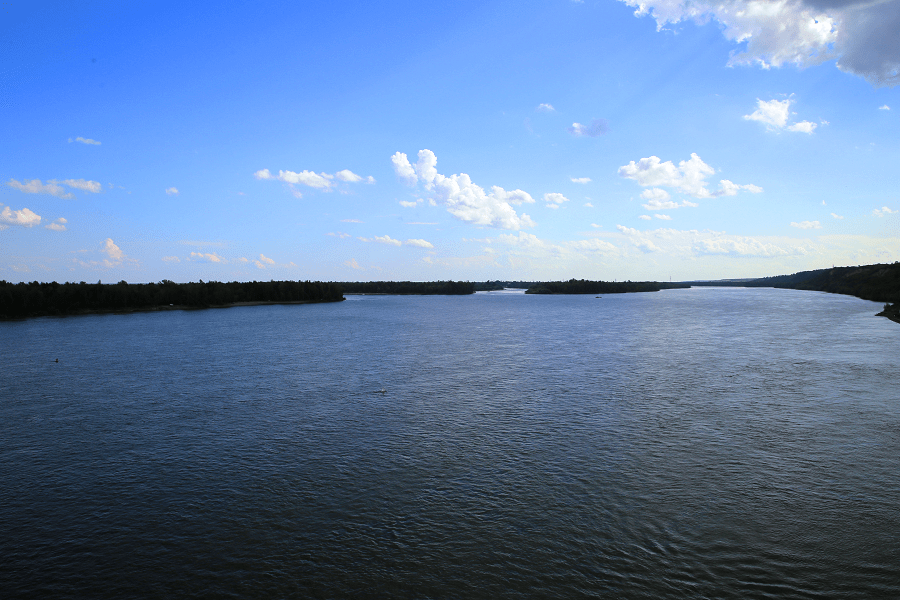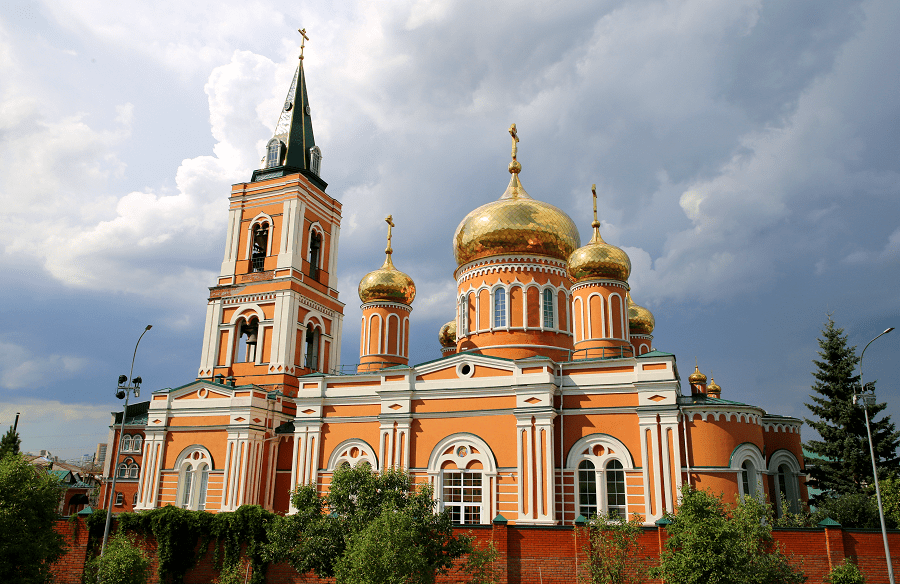Obvodny Canal (Bypass Canal), in the 1st half of the 19th century also Zagorodny Canal – the largest canal in St. Petersburg. It originates from the Neva River in the area of the Alexander Nevsky Lavra and reaches the Ekateringofka River.
Initially, the canal was dug in 1769-1780 according to the project of the French engineer Etienne Carbonnier between the Ekateringofka River and the Ligovsky Canal. From the side of the city, as a defensive object, it was fortified with a rampart.
In the second half of the 19th century, the Obvodny Canal became a cluster of industrial enterprises, serving both as a source of water and as an open collector that collected wastewater from the surrounding factories.
The canal was a cheap and convenient transport artery for the transportation of raw materials and finished products. In the middle of the 19th century, the buildings of the Warsaw train station and Baltic railway station were added to the factory buildings.
The canal was built as a navigable one. At present, it has become very shallow: navigation is difficult, small vessels with shallow draft can pass.
The canal is 8.08 km long, 21.3 m wide (up to 42.6 m in the eastern part), and up to 3-5 m deep. The Monastyrka (right) and Volkovka (left) rivers flow into the Obvodny Canal.
Main attractions
House 3-5 – grain barns of the Alexander Nevsky Lavra. Built in 1846-1849 by A.P. Gemilian and K.I. Brandt.
House 7 is the building of the former Theological Academy, built in 1817-1819 according to the project of Luigi Rusca on the territory of the Alexander Nevsky Lavra.
House 21-39 – a complex of barracks of the Life Guards of the Cossack regiment, the middle of the XIX century, architects I. D. Chernik, A. P. Gemilian.
House 74 – gas plant of the Capital Lighting Society (1858-1862, architect R. B. Bernhard, together with V. R. Bernhard) with a gas tank.
House 76 – the power station of the Electric Lighting Society of 1886. 1900-1910, 1913-1915, engineer B. G. Galerkin, eng.-tech. F. I. Sauer and E. R. Ulman.
House 82 is an apartment building. Built in 1898-1899 by the architect P. M. Mulkhanov.
House 90a – the production building of the vodka factory F. F. Strieter. It was built on in 1885 by B.E. Furman.
House 107 / Vereiskaya street, 47, corner part – a profitable house, built in 1886 according to the project of B.E. Furman, rebuilt and expanded in 1908 by I.P. Volodikhin.
House 114 – the building of the Central Printing House of the Ministry of Railways (the building of the Society for the Propagation of Religious and Moral Education), built in 1896 by architect G. G. von Goli, rebuilt in 1913-1914 by architect N. A. Gornostaev.
The Church of the Resurrection of Christ.
House 118 – former Warsaw train station, industrial buildings of the station Petersburg-Varshavsky-Tovarny, second half of the 19th century, brick style.
House 124 / Shkapina street, 2 – tenement house. Built in 1907 according to the project of A. K. Golosuev.
House 136 – the production building of the paper-spinning factory of Golenishchev’s heirs. Built in 1863. Architect Ts. A. Kavos.
House 151 – P. P. Mikheev’s mansion, mid-19th century.
House 155 – the mansion of T. P. Dylev, 1849-1850, architect. I. A. Monighetti.
Houses 169-173 – Izmailovo grocery stores, built in 1819-1823 by architect V.P. Stasov. Monument of classicism.
House 181 – Palace of Culture named after A. D. Tsyurupa, the former House of Educational Institutions. 1913, arch. N.V. Dmitriev.
Houses 197-201 – corner with Tsiolkovsky Street, 15, the right side – a complex of buildings of the 4th state-owned wine warehouse and factory. Built in 1896-1898 according to the project of G. G. Rabtsevich.
No. 223-225 – complex of the Russian paper-spinning manufactory, 1835-1838, architects N. Ya. Anisimov, A. Ya. Wilson.






