
Singapore’s first ‘super low energy’ residential development revealed by Serie Architects
Every intervention of Serie Architects in Singapore pushes the sustainability agenda by leveraging Nature in their project. Their latest endeavour is a low rise residential development, which, as architects describe, will be ‘Singapore’s first super low energy residential development’. It is a re-working of the country’s black and white bungalows, a 19th and 20th-century colonial typology.
Borrowing elements from the Malay Kampong houses, the bungalows often adopted high ceilings and built on the stilts to improve air circulation inside the house. The houses featured high overhanging roofs, to provide shade and refuge from the hot and humid climate of Singapore, set among the landscape.


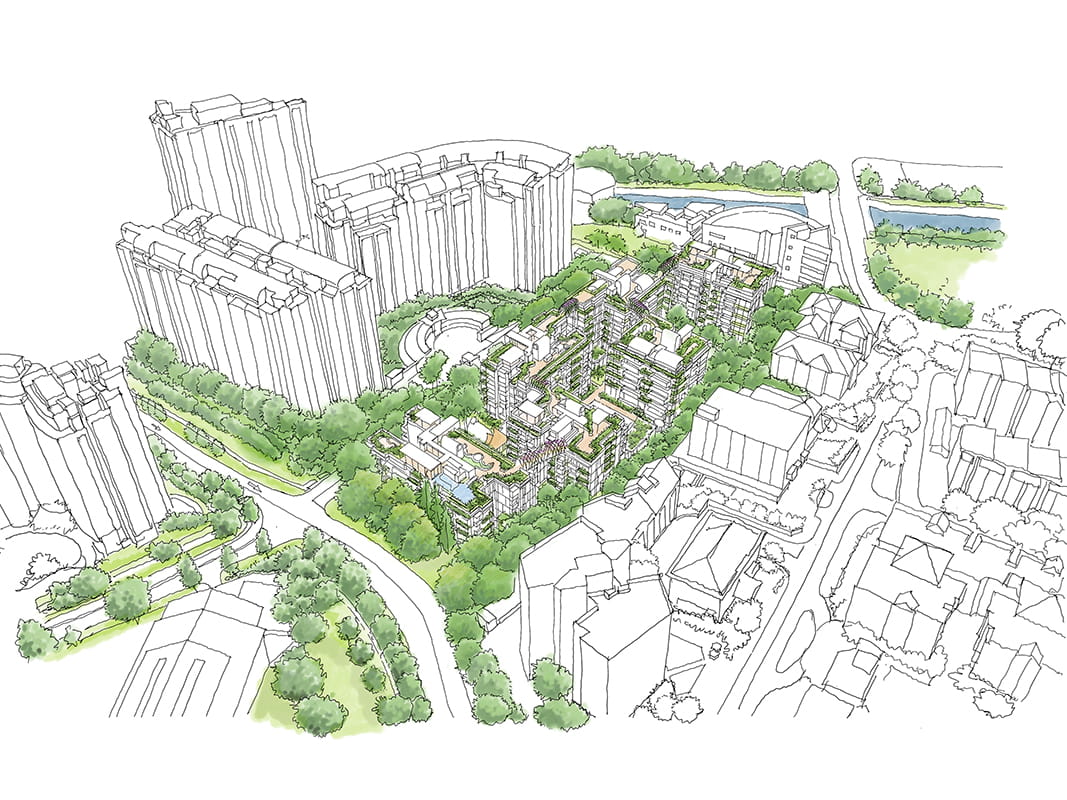

Jervois Mansion is a collaborative effort between London-based, Serie Architects and Singapore-based, Multiply Architects. It is the first private residential building in Singapore to achieve Green Mark Gold Plus Super Low Energy status, under Singapore’s Building Construction Authority (BCA) Certification.
“Our awareness of the wonders of the natural world and the preciousness of social spaces has been heightened over the course of the present pandemic. This has reinforced our appreciation of Nature and communal spaces and rekindled our affinity towards our history and its built heritage."
"Jervois Mansion is conceived and designed in response to these three broad aspirations: realising a city in Nature, fostering a community of living things, and embracing Singapore’s heritage,” said Christopher Lee, Principal, Serie Architects.
The residential development features six free-standing five-storey blocks placed around a landscape, which are expected to save 1,647,362 KWh of energy, 9,400m3 of water and 825 tonnes of carbon.
Borrowing from the local vernacular, the ground plane has been left porous, ensuring ample air flow. Strategically locating community spaces here ensures an immersed tropical environment.
The immersive environment is also implemented on the façade of the building, which revitalises the veranda of the colonial houses, re-imagining them into a series of continuous planters and balconies.
Planters which are 1metre-wide and 500mm-deep run the whole front and side facades of the apartments, extending the landscape on all levels, providing access to Nature despite being away from the ground.


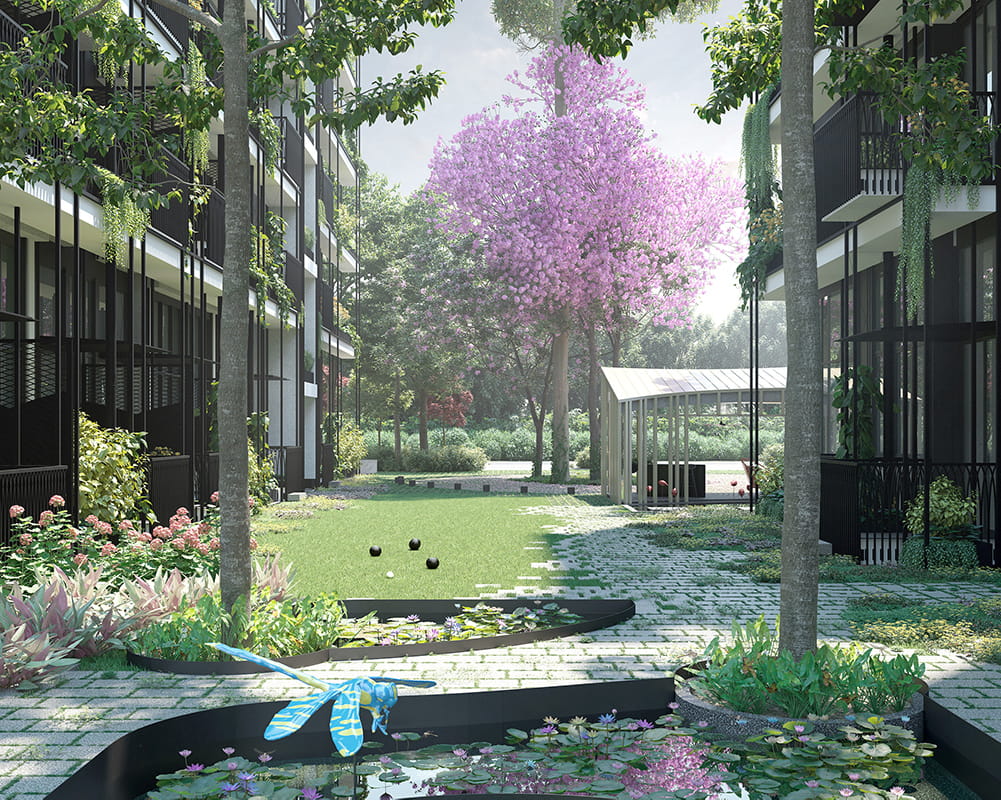
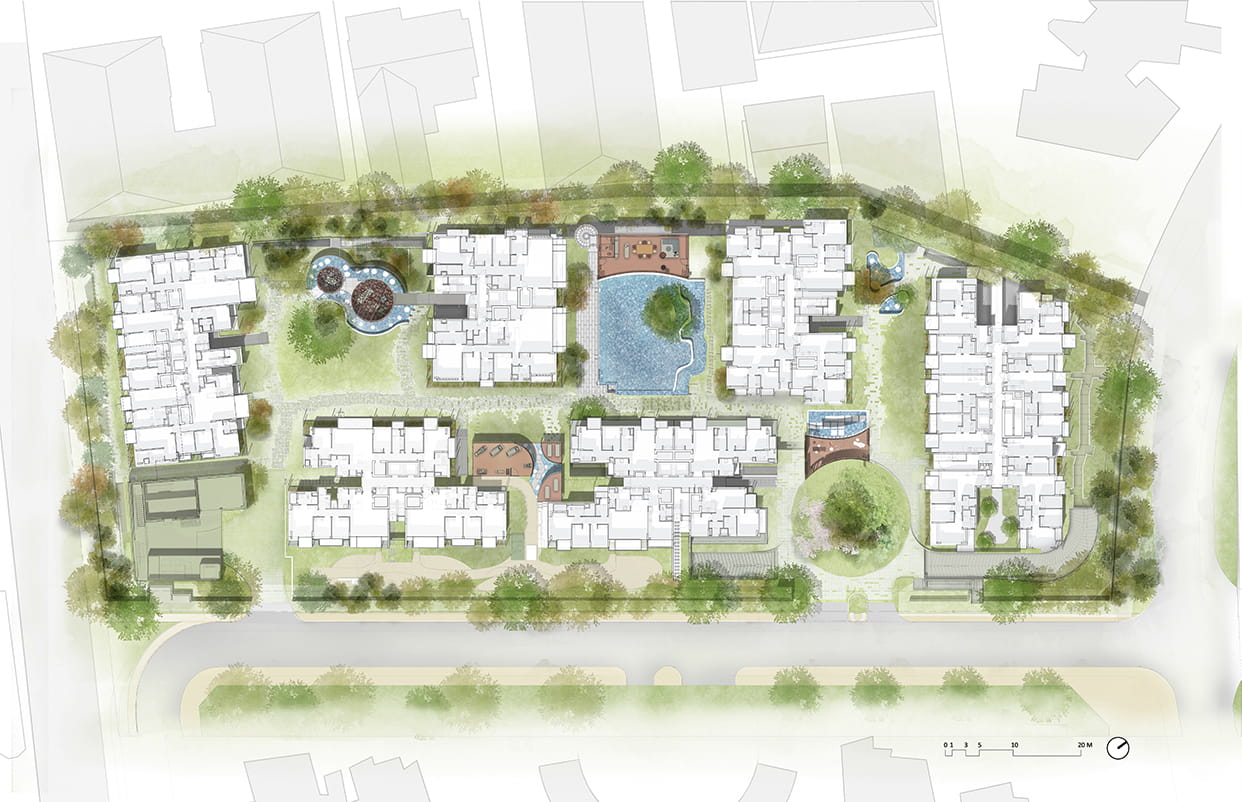
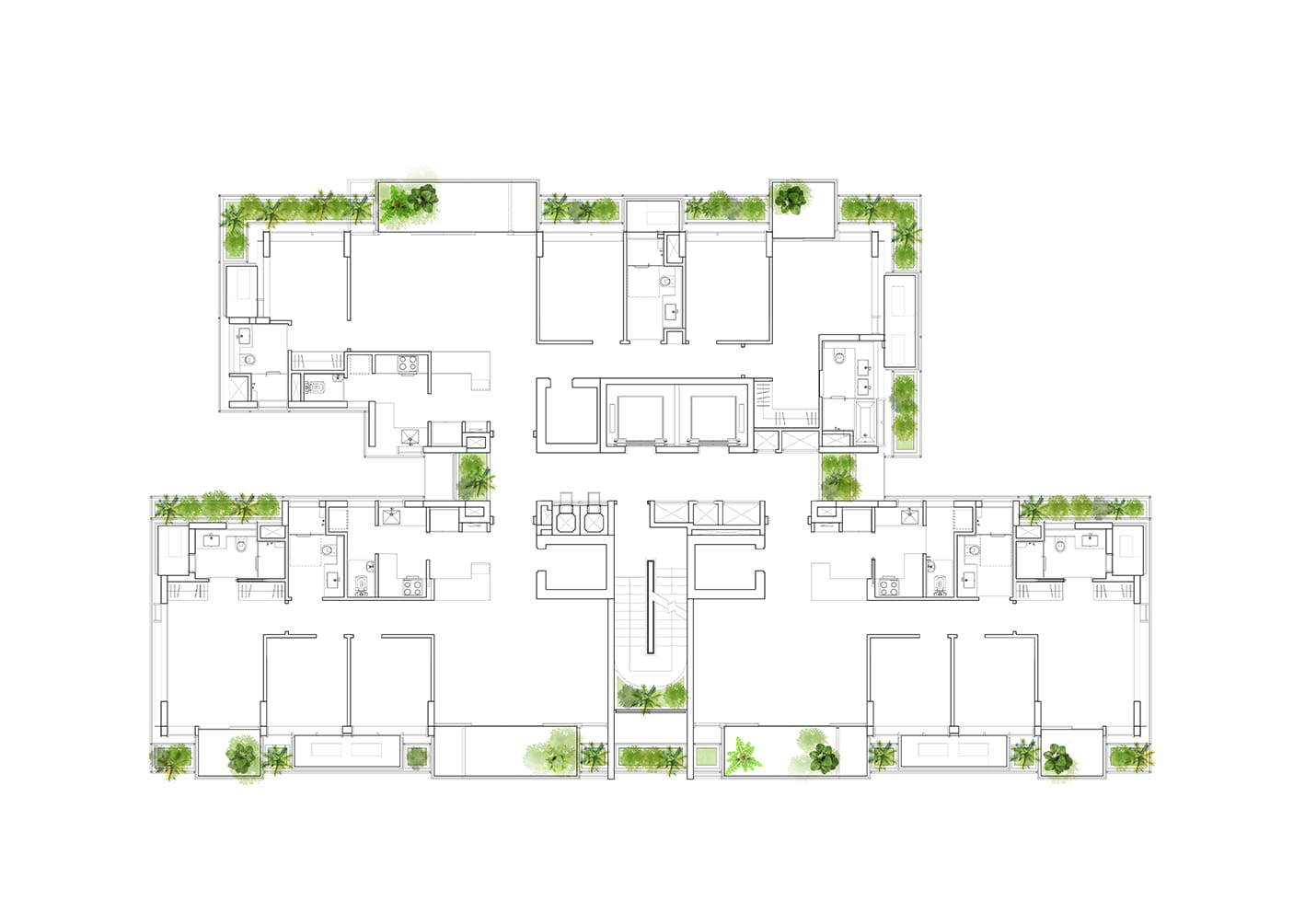
These planters also act as large overhangs, passively reducing solar heat gain and creating comfortable internal temperature, much like the roof of the black and white bungalows.
The low-density development maximises elevation surface to improve natural ventilation throughout the estate and achieves 60% of living spaces. 100% of corridors are naturally ventilated, thus reducing the reliance on energy intensive air-conditioning systems.
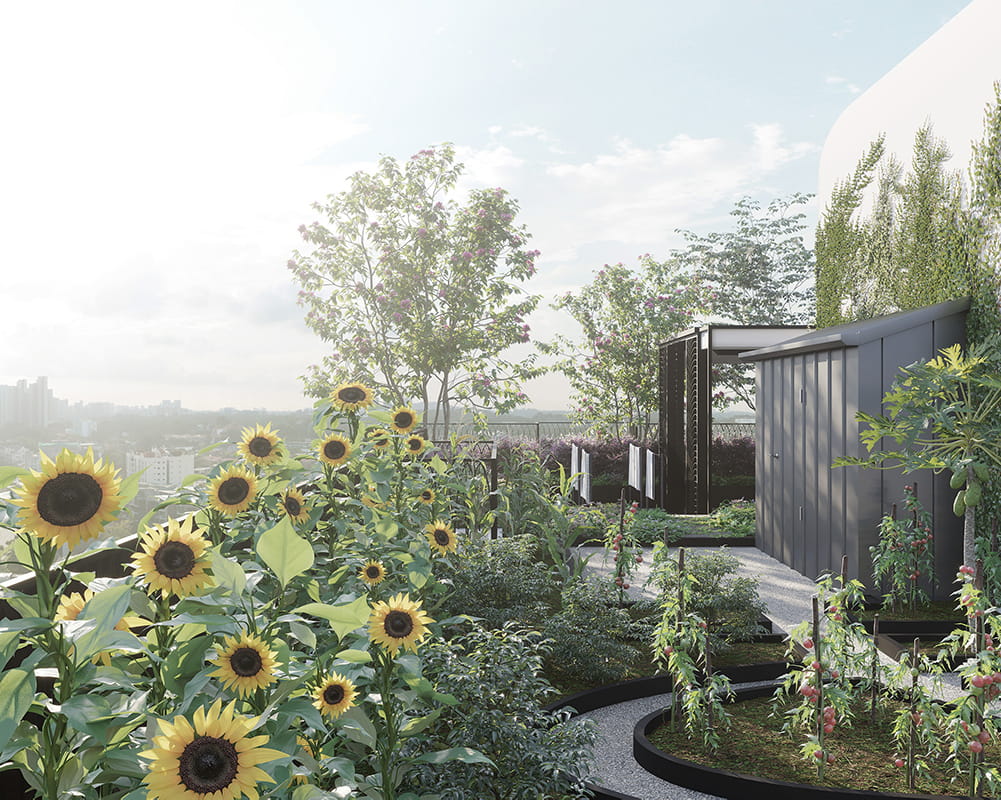
|
“The project’s low density and expansive open space allow for the careful integration of the urban living environment and Nature. Residents will be continually immersed in a series of tropical environments created by the perimeter sky planters, shared central courtyards, and green roofs, made up of productive gardens, growing edible and medicinal produce,” explains Lee.
|
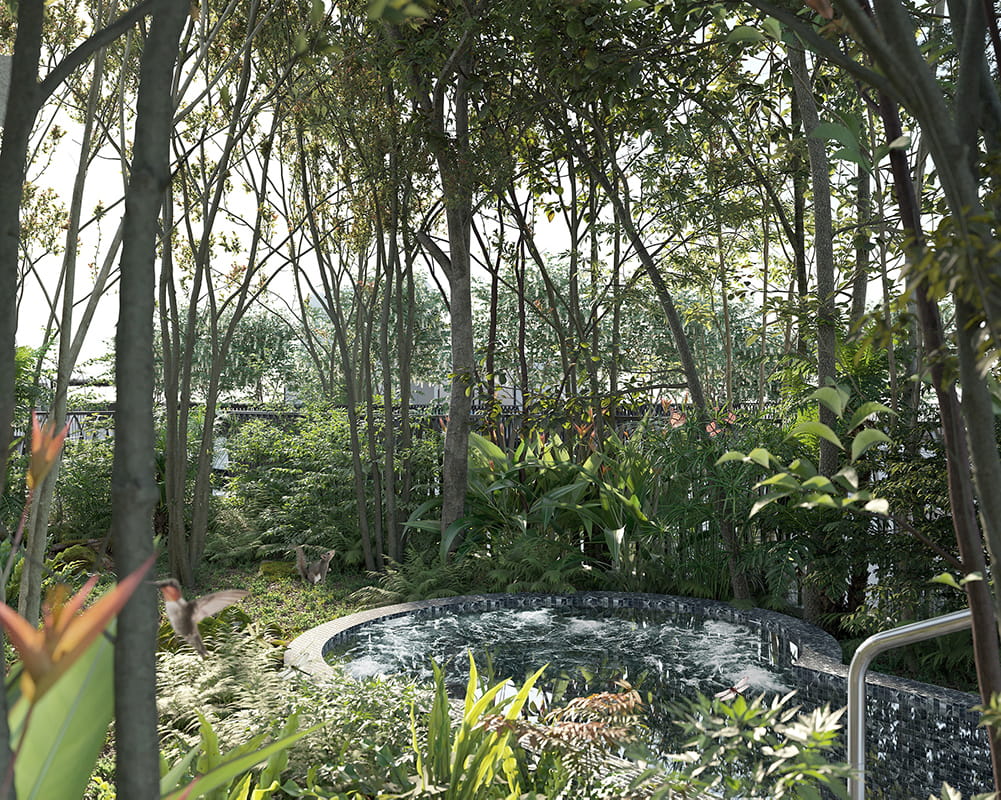

The low-density development is not new to Singapore but these rarely feature onsite and offsite renewable energy generation for the development, which is exactly what sets this project apart from the rest.
The project features best in class energy efficiency and other intelligent energy management along with perimeter sky planters, shared central courtyards and green roofs for productive gardening to develop super low energy consumption model for Singapore.
PROJECT DETAILS
Location: Singapore
Date: 2026 (estimated completion)
Use: Residential
Area: 13,089 sqm
Site area: 8,657 sqm
Dwelling units: 130
Client: Kimen Group
Development Manager: Roxy-Pacific Development Management (Jervois)
Design Architect: Serie Architects
Executive Architect: Multiply Architects
Structural Engineer: KCL Consultants Pte Ltd
M&E Engineer: Gims & Associates Pte Ltd
Landscape Design Architect: Salad Dressing Pte Ltd.
Landscape Project Architect / Sustenance Curator: Mace Studio
Interior Design: Studio iF
Quantity Surveyor: Threesixty Cost Management Pte Ltd
ESD Consultant: Building System & Diagnostics Pte Ltd
CGI: Pixel Graph
ABOUT SERIE ARCHITECTS
London-based Serie Architects, led by Christopher Lee, is an international practice specialising in architecture, urban and sustainable design, with a portfolio that includes projects in the UK, Singapore, India, China, and the Middle East. Serie has gained a reputation for designing distinctive buildings in the public realm, with a special focus on cultural, civic and educational building. Serie has recently completed a number of high-profile projects, including the Oasis Terraces community centre, the National University of Singapore School of Design & Environment, Jameel Art Centre in Dubai, and the Singapore State Courts Complex.
ABOUT MULTIPLY ARCHITECTS
Established in 2006, Multiply Architects and Engineers (previously YAP Architects), is an inter-disciplinary architectural practice based in Singapore operating within the fields of architecture, urbanism, design and landscape.
SUBSCRIBE TO OUR NEWSLETTER



IMAGE GALLERY
SHARE ARTICLE
COMMENTS